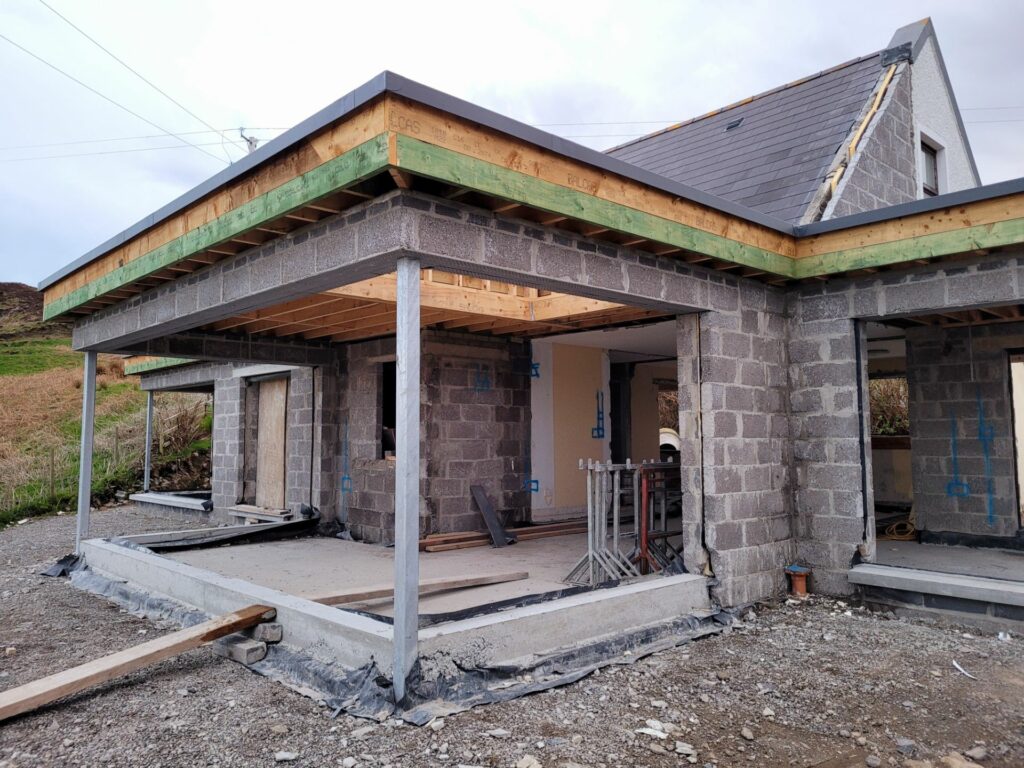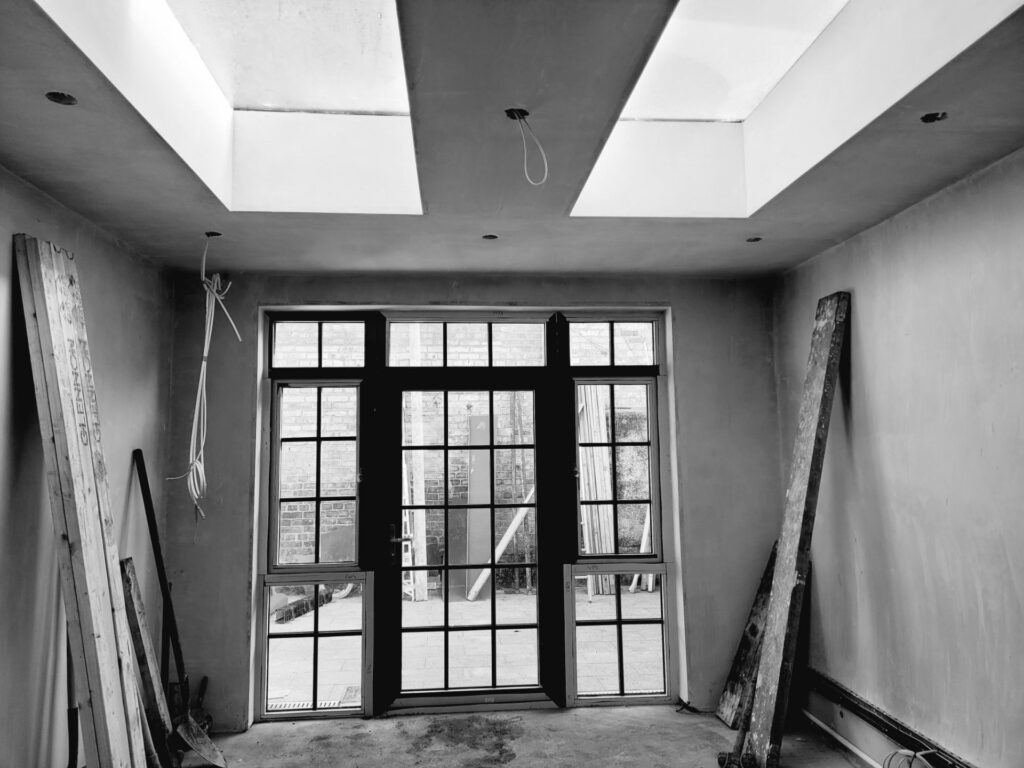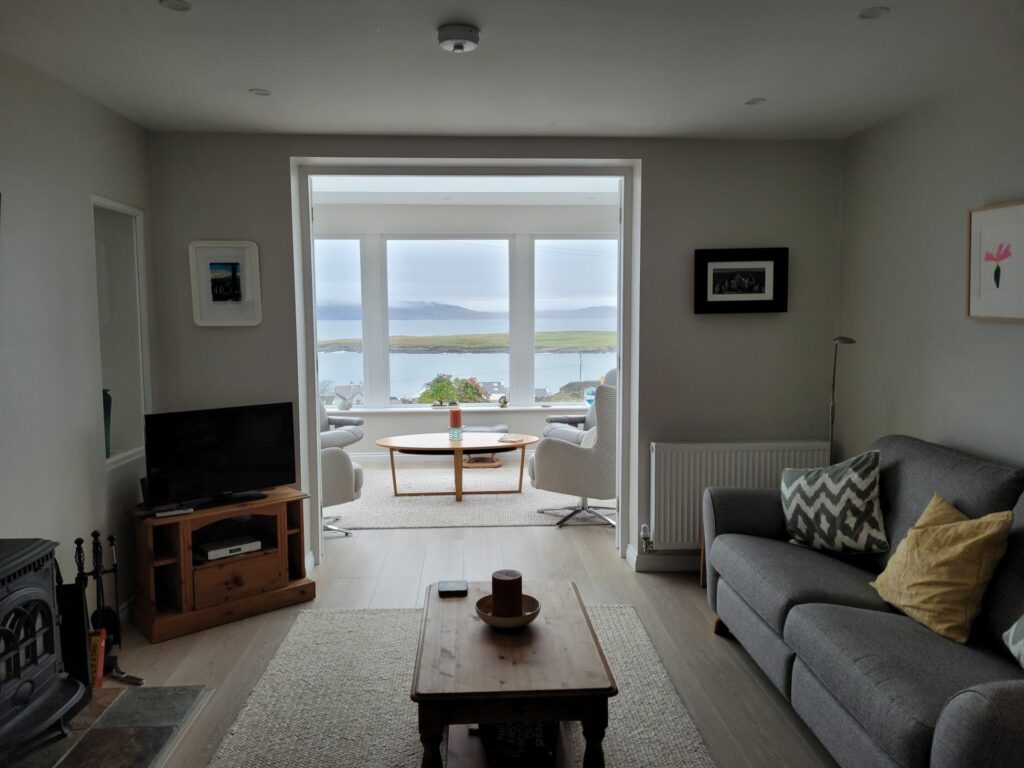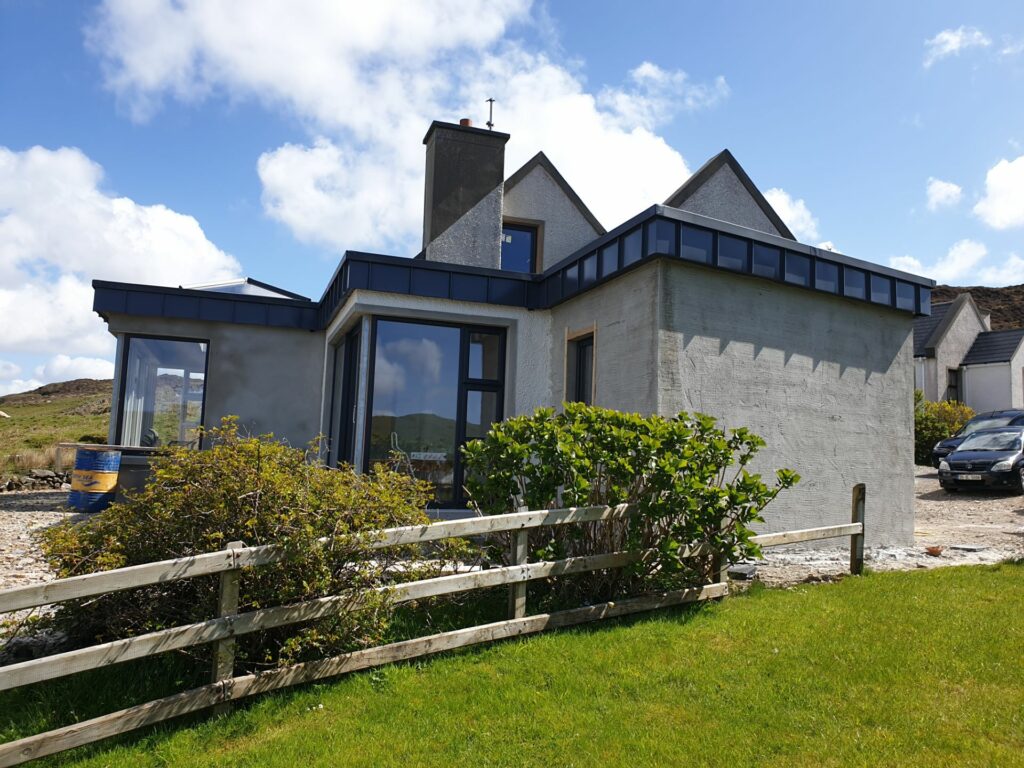Our Process
We have outlined here in brief the process from start to finish that you will enter into should you choose us to assist you in your design and build journey. We would be more than happy to meet with you to explain the process in more detail either on site or at one of our offices, but this will give you a good idea of what is involved.
Pre-Planning Application
Initial meeting: this can take place on site or in one of our offices; we will have initial discussions on your design and will outline the various stages required to get to the planning application stage. If we envisage any potential planning issues with the site or design we will highlight these and advise on whether a pre-planning application should be submitted. This meeting gives both parties a chance to get to know each other and you will leave well informed of what is ahead.
Wish list: we will ask you to provide us with a wish list of your likes and dislikes in terms of design and what the end goal is, budget information is also useful.
Site survey: our in house survey team will carry out a digital survey of the site using state of the art GPS equipment to ascertain site levels, road lines, adjoining features/buildings all that is required for planning and later construction stages.
Initial concept: an initial design concept is then prepared taking into account your wish list and the information gained from the site survey.
Design progression: from the initial concept we work with the client on amendments or re-design as necessary and this process continues until we get a design concept that our clients are excited and happy with.
3D visuals: upon agreement of the concept, we can provide 3D colour or clay rendered images of the exterior of the design; this can help our clients understanding of the concept and visualize what the finished design will look like.
Planning application: following completion of the design process we complete and co-ordinate all the other elements required to submit a valid planning application and lodge same to the local authority.
Post Planning
Working drawings: in consultation with the client, we prepare detailed drawings for contractors to price and use to build your project, this will also include preparation of the dwelling energy assessment.
Mapping: if required we can provide land registry compliant transfer maps for the site/ set out boundaries and site out building positions where required.
Commencement notice: we can lodge your commencement notice and associated documentation to the building control authority as required under building regulations.
Inspection service: we provide an inspection service during the construction stage to cover either ‘Statutory’ and ‘Opt Out’ certification depending on your approach to the construction stage.
Mortgage documentation: completion of your mortgage documentation and payment certs during the building period for drawdown of mortgage funds.
Final BER: carry out a final inspection when the house is complete and prepare a final BER
Project management: we can also provide a full project management service where requested.




